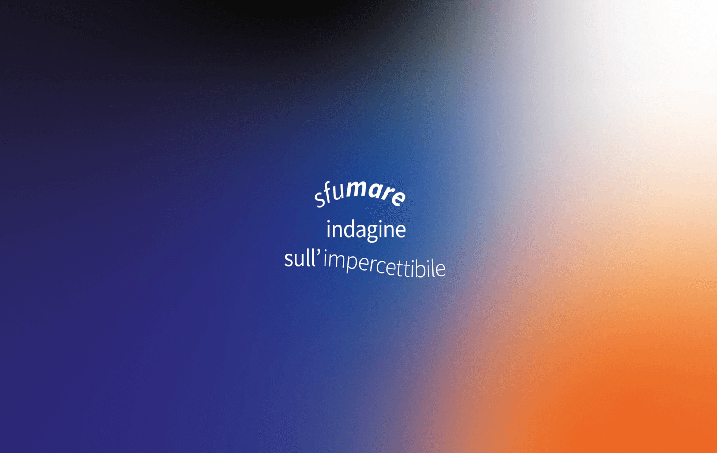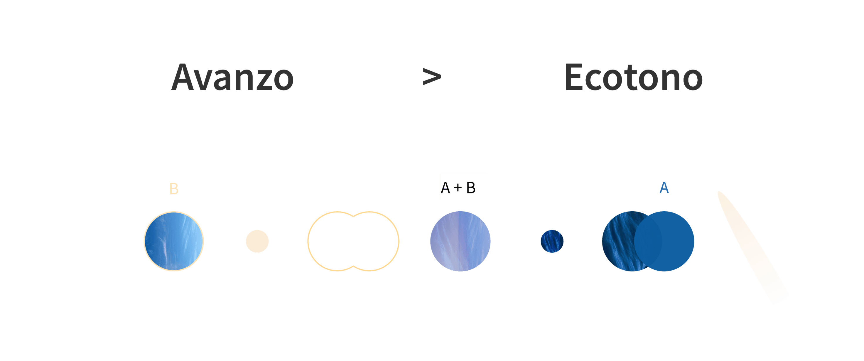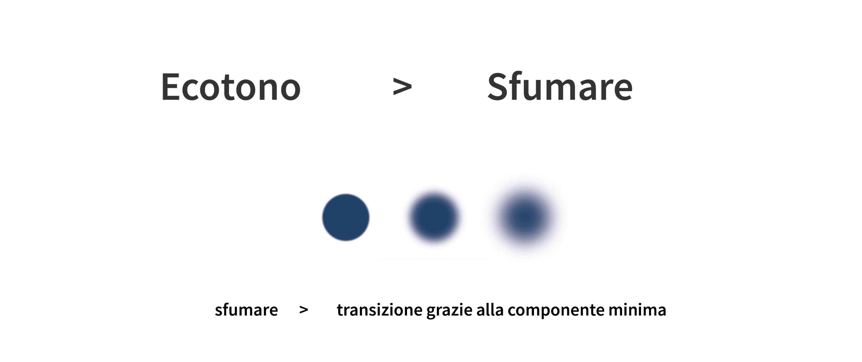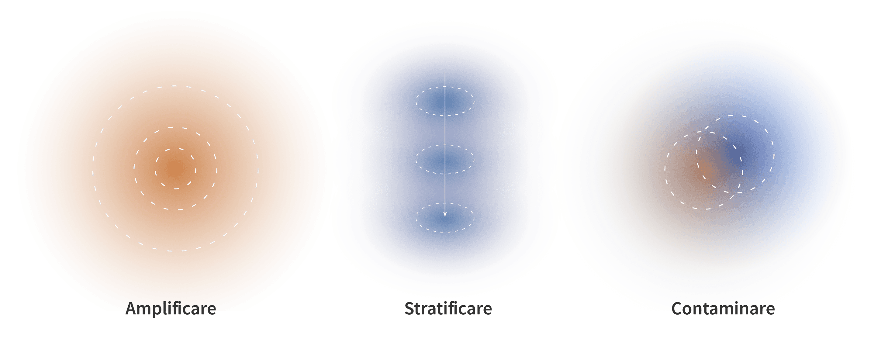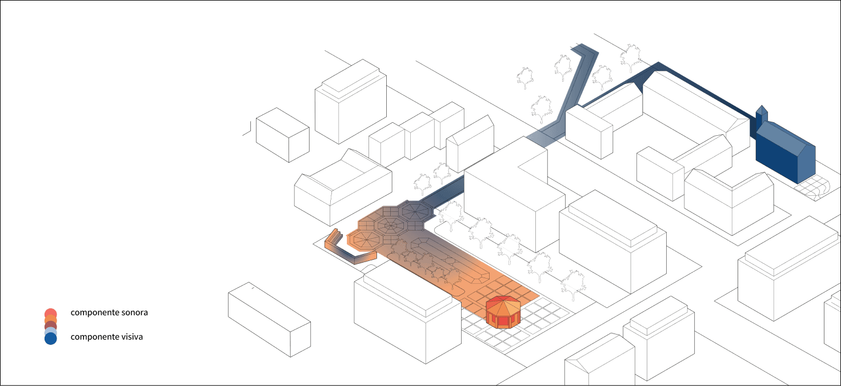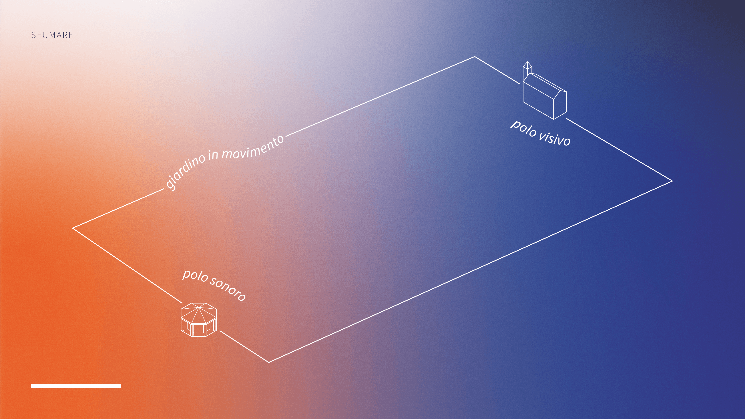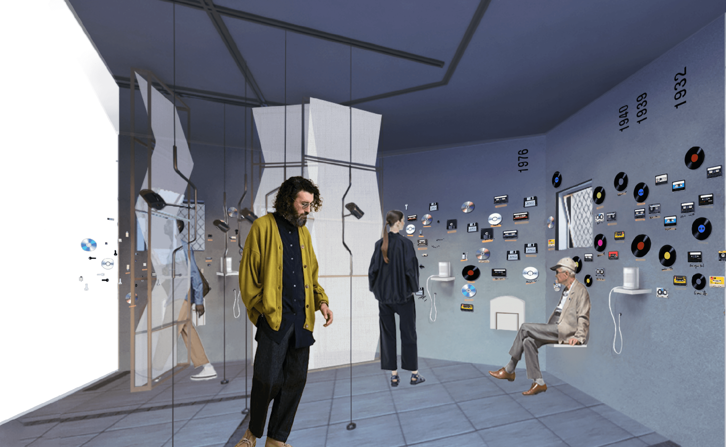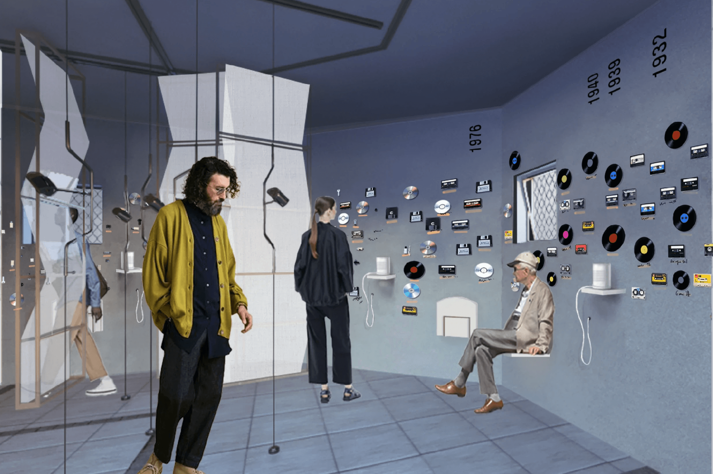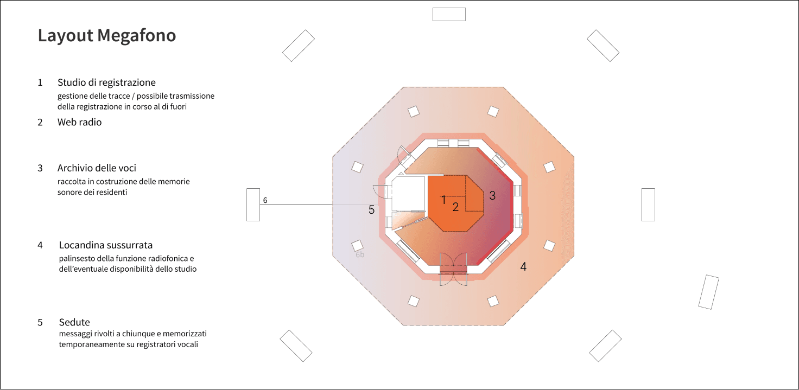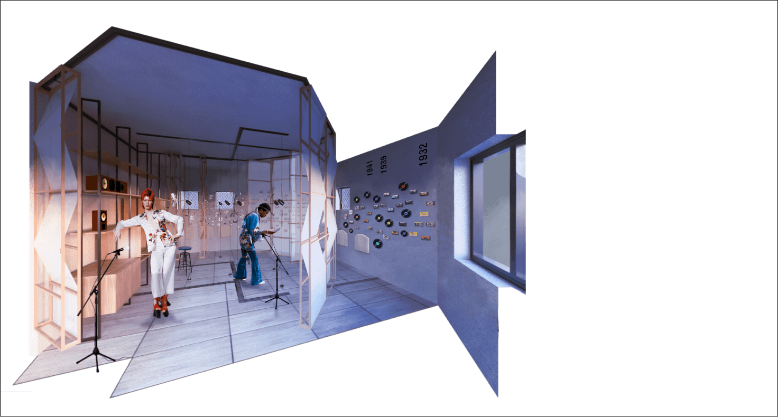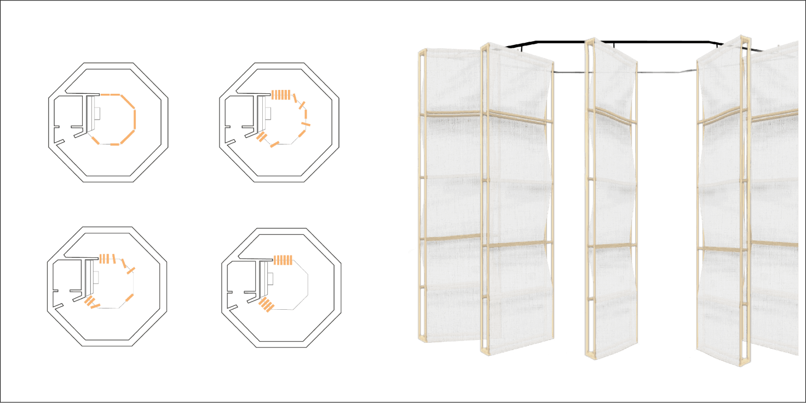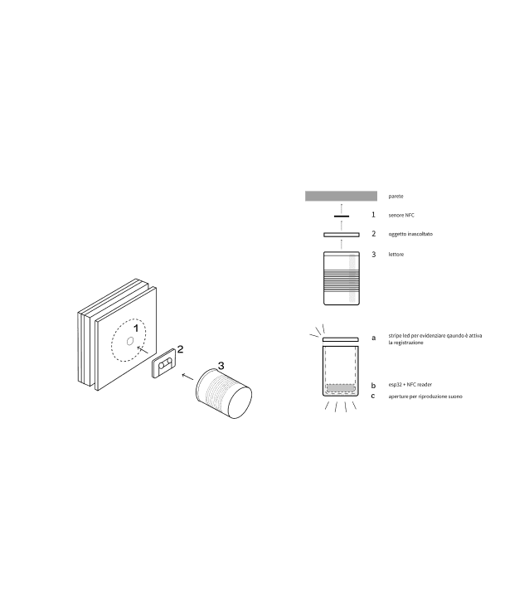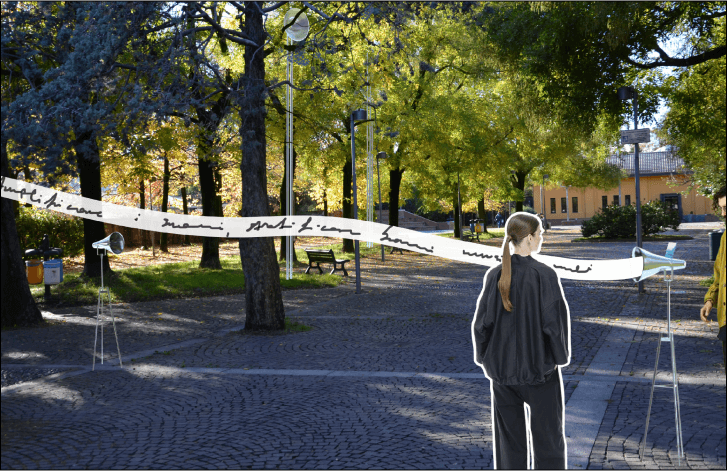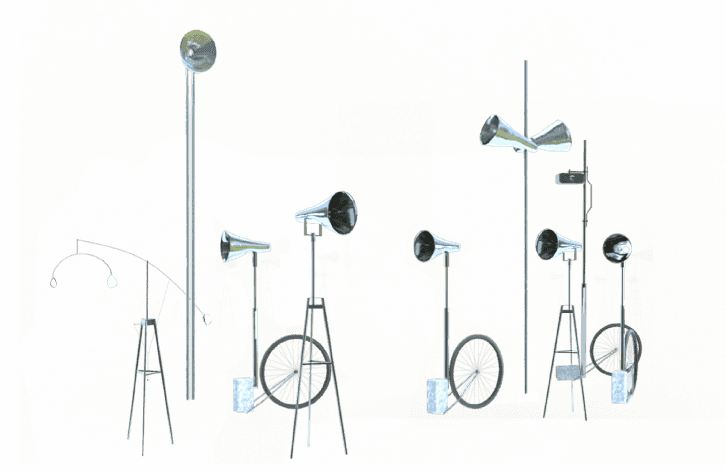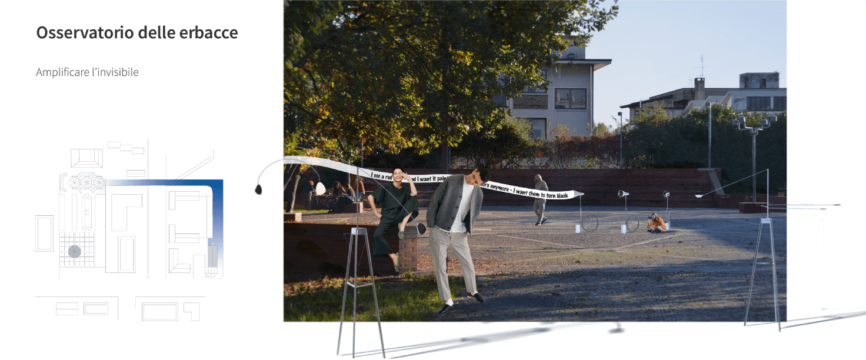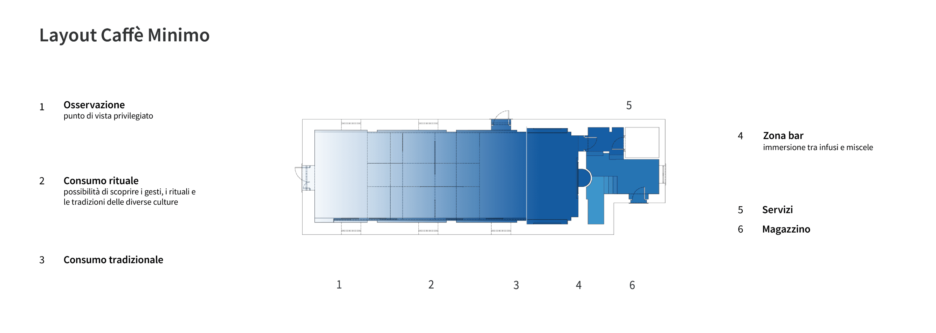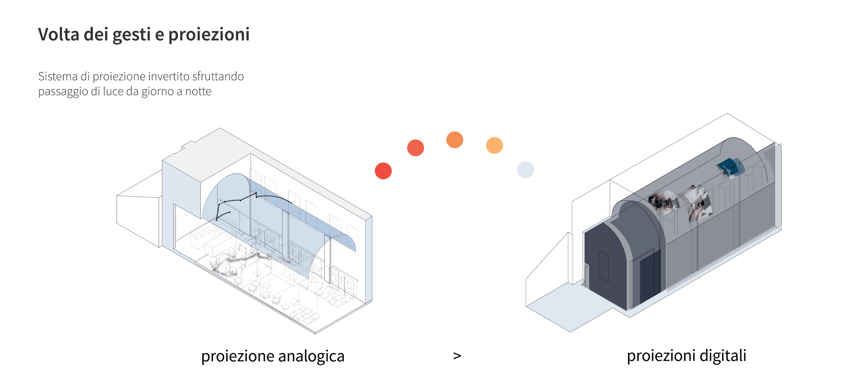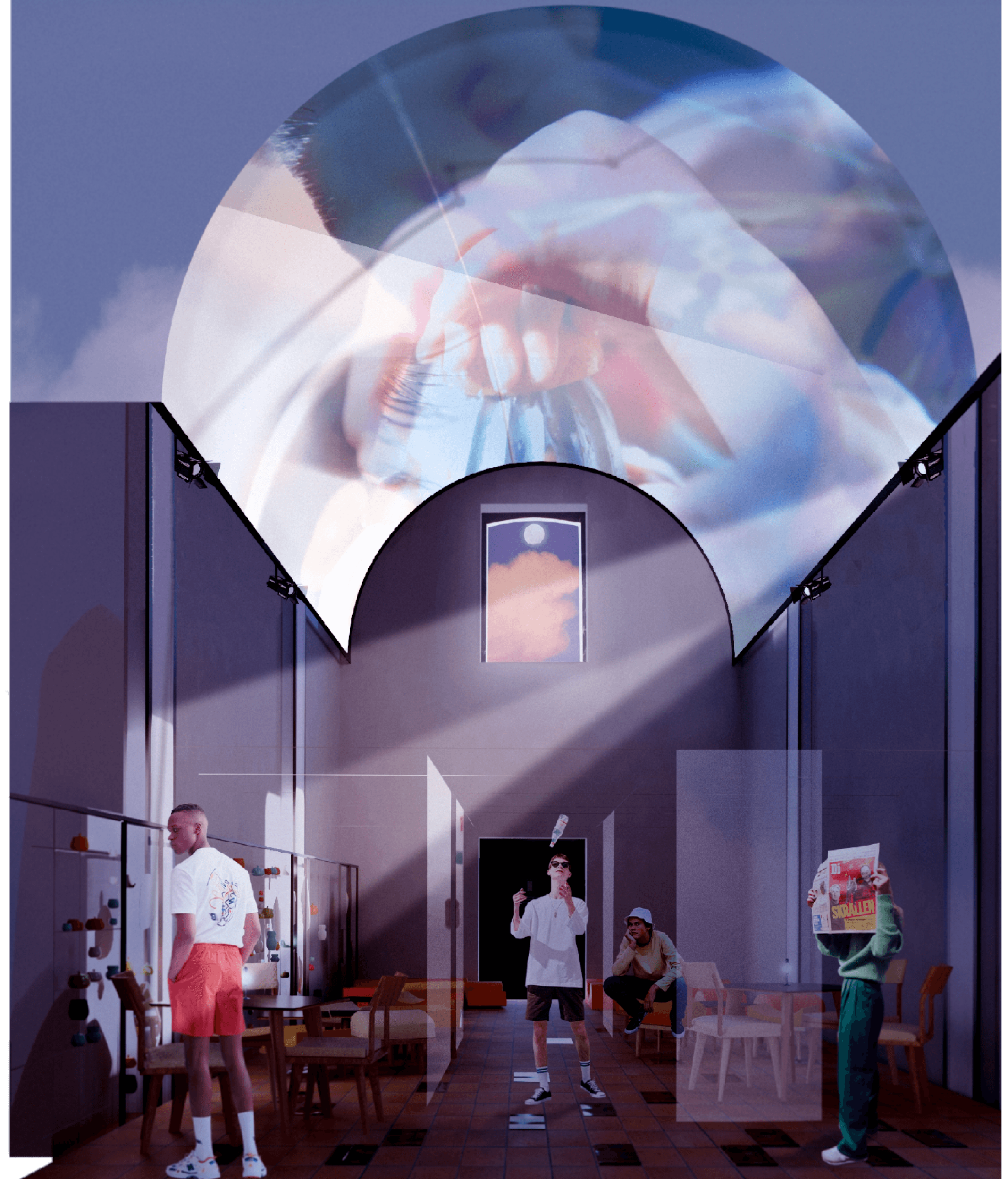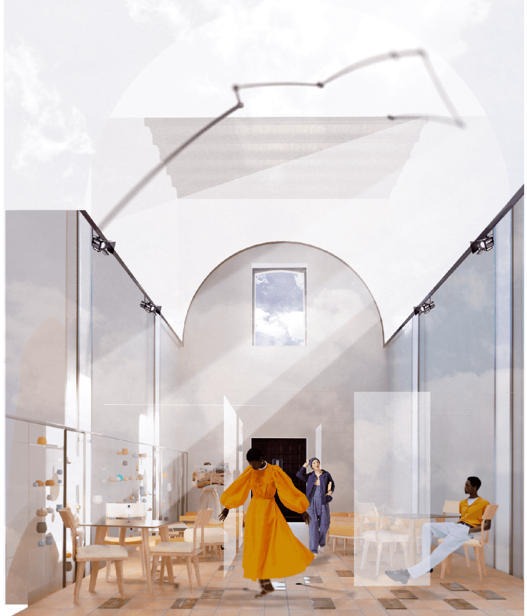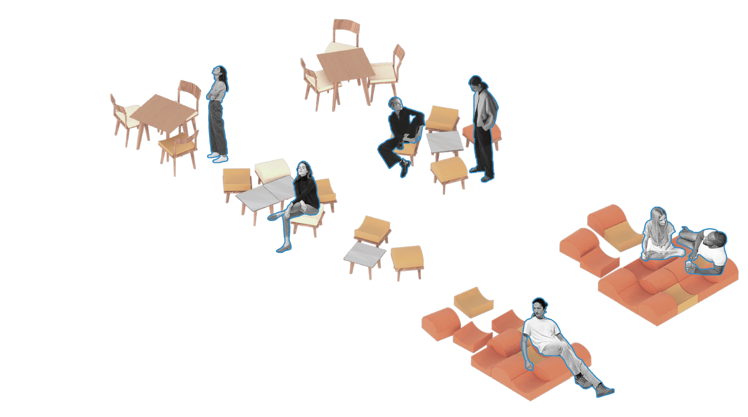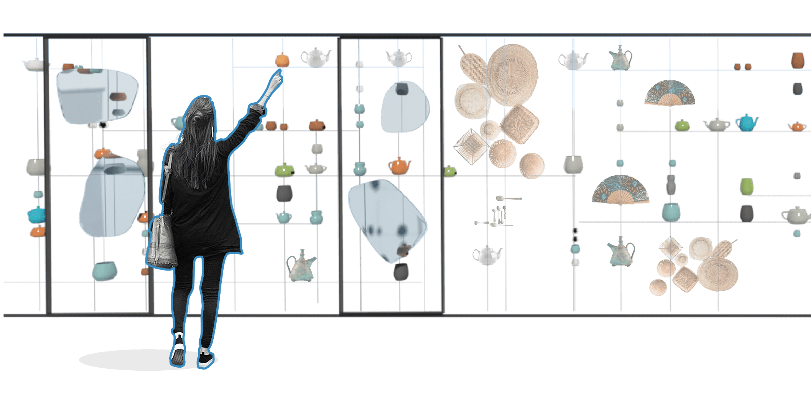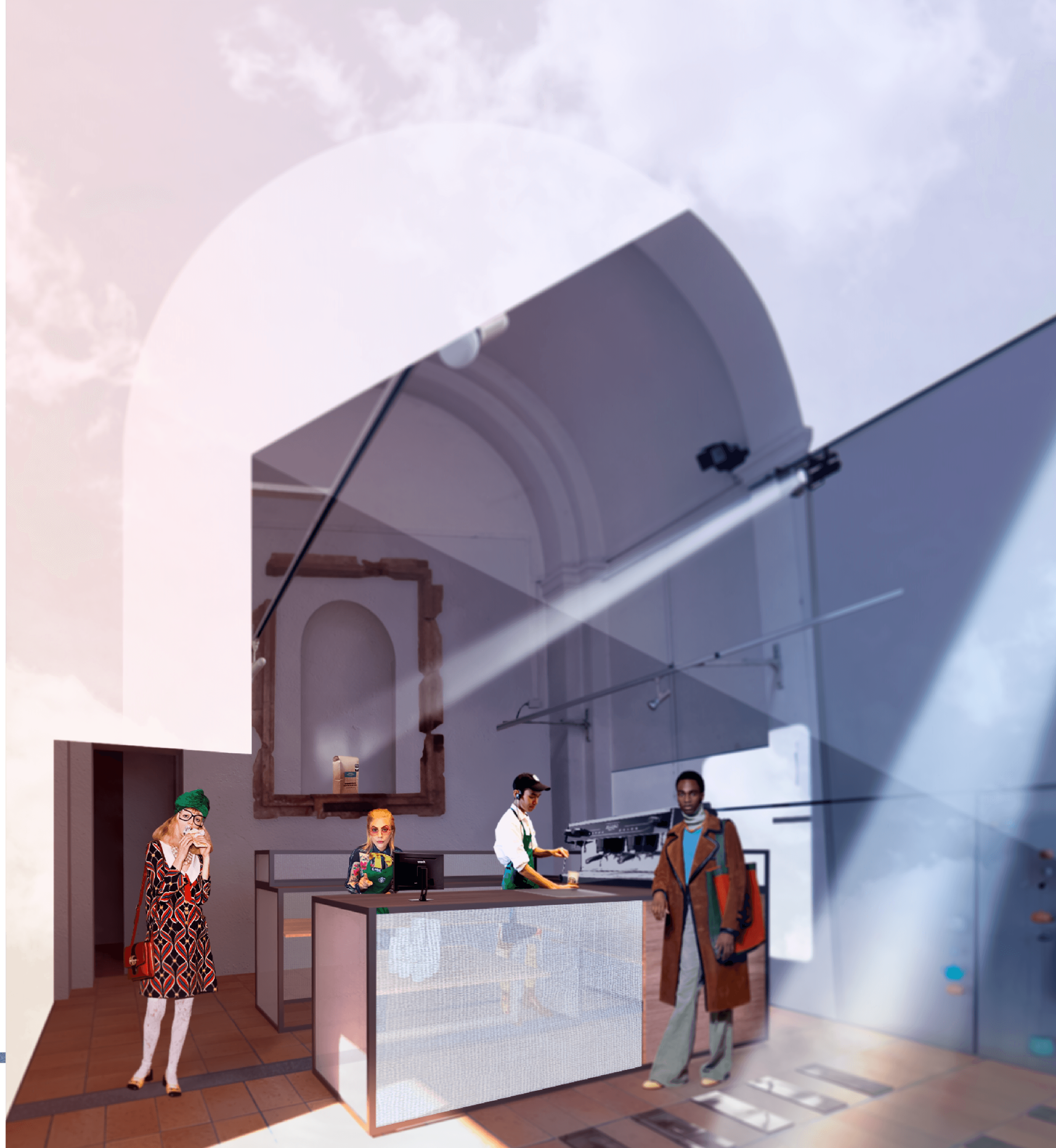[ cathegory ]
[ faculty ]
Luciano Crespi,
Barbara Di Prete,
Emilio Lonardo,
Anna Anzani,
Lucia Ratti
[ team ]
Giulia Tagliani, Maria Nardi, Pamela Colombi
[ role ]
[ the callenge ]
[ methapor definition process ]
[ masterplan ]
[ the project ]
The project is located in Baranzate in desecrated church and an ex-kiosk. The metaphor is applied also in the definition of the new temporary functions of spaces, in particular two minimal components where identified: sound and vision, which characterise the urban tissue. Then, thanks to design strategies identified (amplify, layering, contaminate) the metaphor becomes a radial blur in the kiosk, to give space to what's unheard, and instead a linear blur inside the church, where finds place what's unobserved.
[ the urban megaphone ]
The kiosk becomes a "Megafono Urbano" which can amplify the voices of citizen through different functions: town-radio, Baranzate's voices archive and recording studio. The radial blur transform the space structuring the functions concentrically: the sound component is most intense in the centre, where both the radio station and the recording studio are housed, and the intensity fades outwards to the ‘locandina sussurrata’ on the outside walls, beckoning passers-by and whispering to them the town-radio schedule and planned events.
[ layout ]
[ visual representations ]
[ the moving garden ]
With "Giardino in movimento" the project invades the territory, blurring from one function to the other, including in the project also the connection between the two spaces. This garden is conceived as a pathway studded with devices specifically designed to amplify the unnoticed and unheard through devices consisting of lenses, mirrors and passive amplifiers that can make creaks and rustles audible simply through the material and shape which constitute them.
[ the minimum cafè]
Inside the church finds home the visual component, translated in a particular bar, the "Caffè Minimo", focused on the gestuality of different cultures that inhabit the city. Here the architectural structure itself is "blurred": the pre-existing arch is amplified to form a vault on which footage of the gestures made inside the bar are placed. Even the furnishings present ‘fade’ from one type to another, suggesting different attitudes inspired by how the different cultures that inhabit Baranzate consume coffee.
previous project
next project
